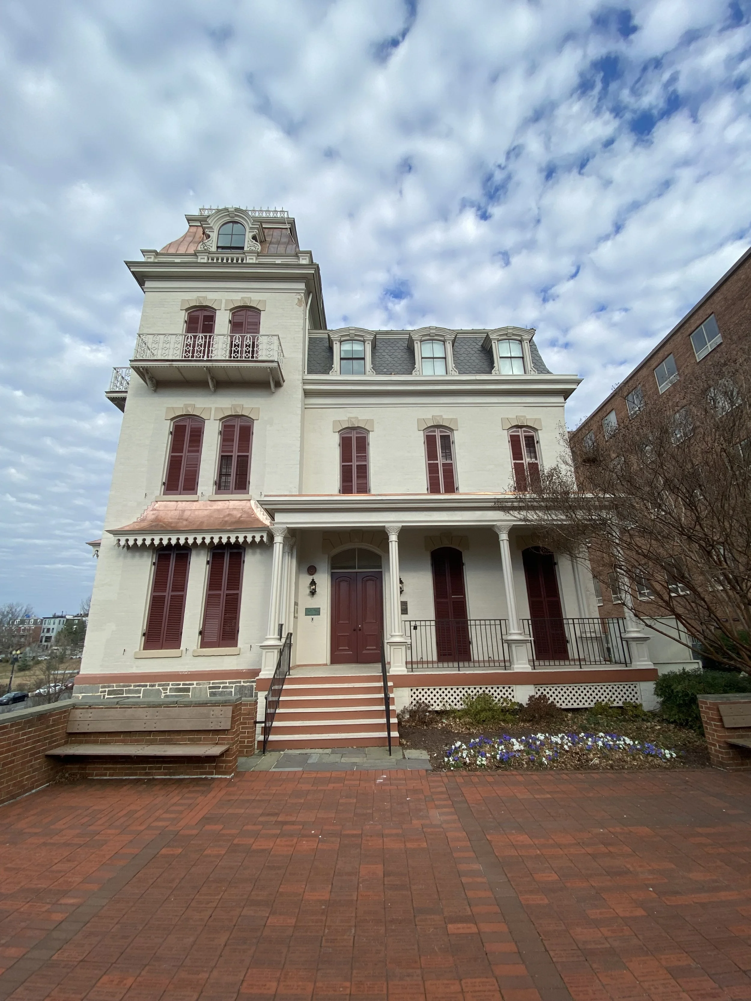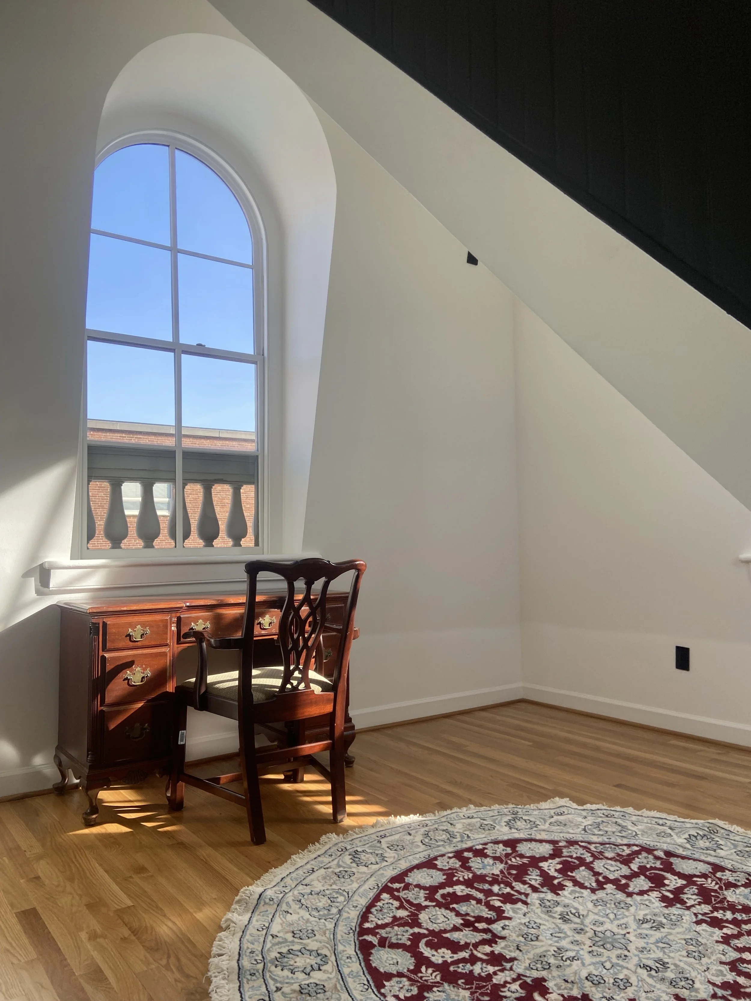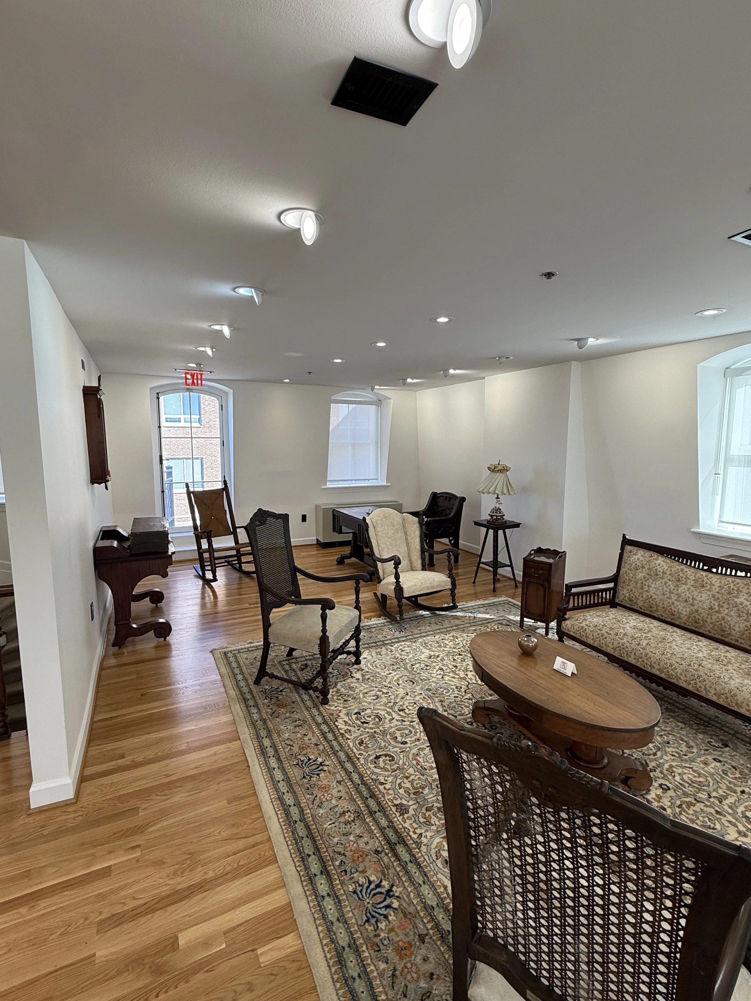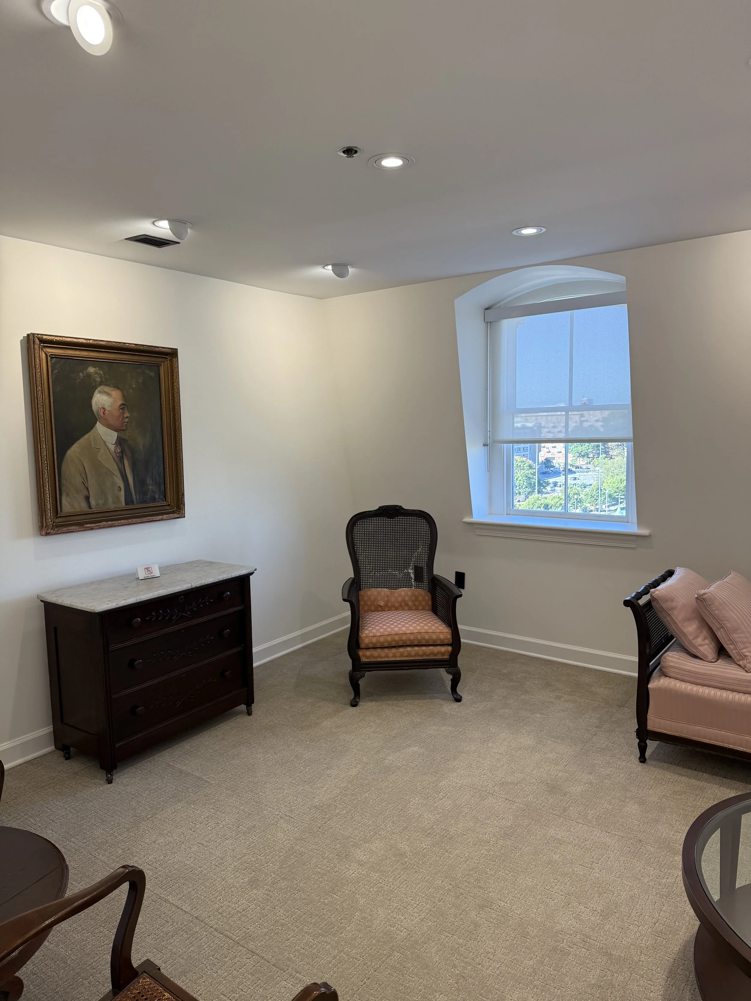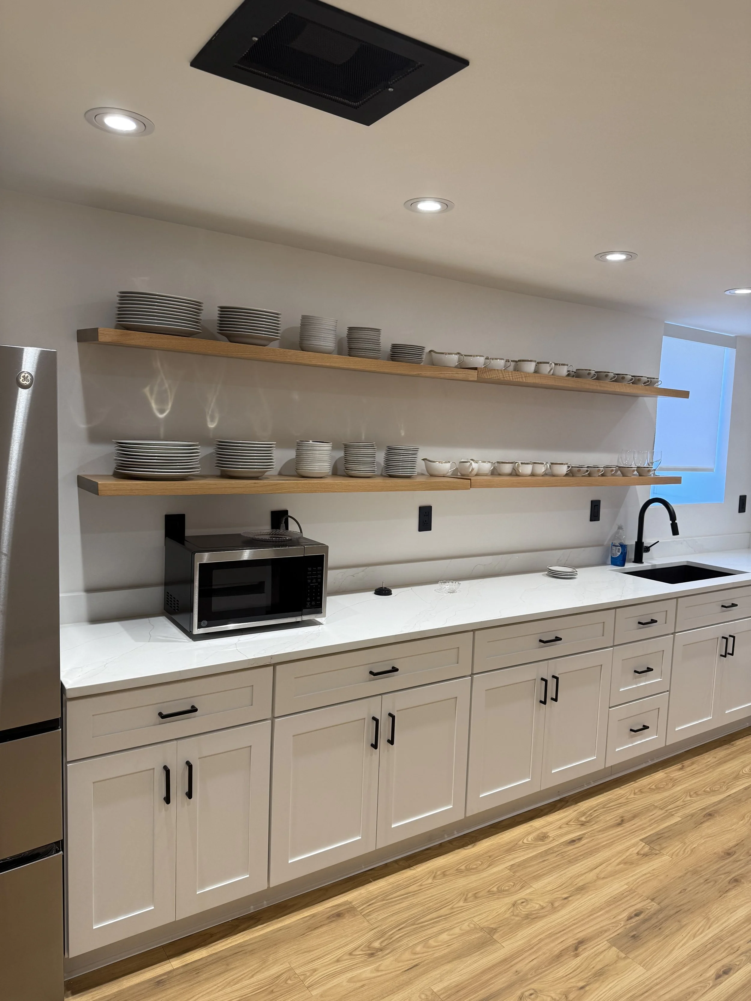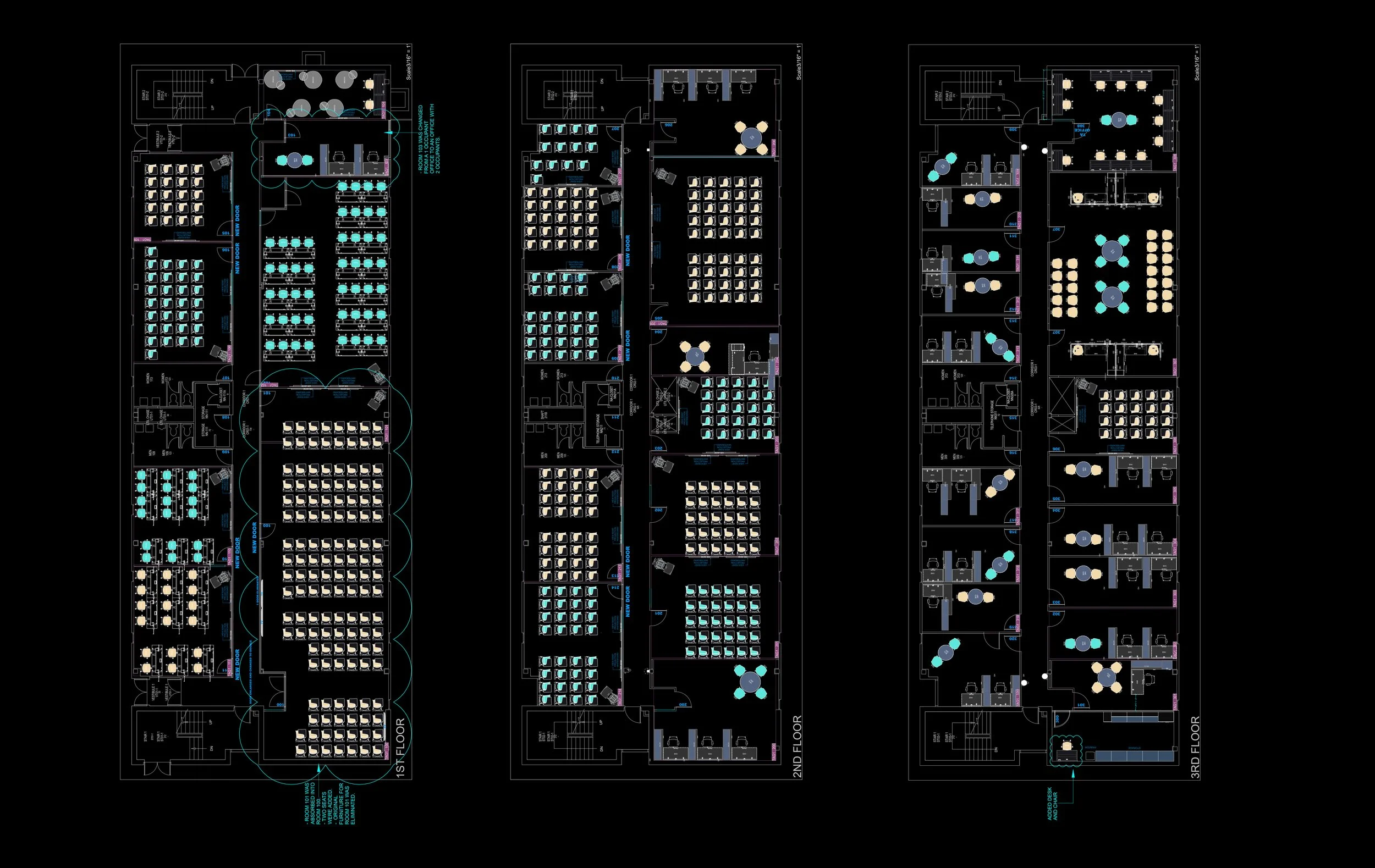House of General Howard
Howard Hall
The structure reflected Victorian architectural influences, with modest but dignified detailing. It featured a two-and-a-half-story brick design, gabled rooflines, and tall, narrow windows typical of the era. Inside, the house was appointed with wood-trimmed interiors, formal sitting areas, and a study — spaces that were said to have hosted important discussions related to the formation and early development of the university.
Project:
Howard Residence
The restoration of this Victorian architectural residence represents a deep commitment to honoring the past while securing its presence in the future. This project was more than just a structural renewal — it was a labor of respect for history, craftsmanship, and design integrity. From the outset, our approach centered on restoring the home's original elegance while subtly integrating the functionality required for contemporary use.
Type:
Residentioal
Every element of the house was carefully studied to ensure authenticity. We conducted detailed archival research, site analysis, and material sampling to fully understand the architectural vocabulary of the original design. The building’s distinctive features — including the ornate cornices, tall narrow windows, steeply pitched roofs, and decorative woodwork — were preserved, replicated, or rebuilt using traditional methods and historically accurate materials.
Size:
7,500 sqft
Particular care was given to the interior detailing, where original elements such as hardwood floors, intricate moldings, and plaster ceiling medallions were meticulously restored. In areas where time or damage had erased original features, we employed skilled artisans to recreate them based on historical photographs, period references, and surviving fragments. This ensured that each room retained the character and warmth of the original Victorian craftsmanship.
Budget:
Confidential
The exterior was equally critical to the restoration process. We preserved the building’s distinctive facade, including the brickwork, iron cresting, gables, and window frames. Period-appropriate colors were selected through paint analysis, and the landscaping was designed to reflect the formality and proportion typical of late 19th-century homes.
Opening Date:
8/23
This restoration was an act of preservation and passion. Through careful attention to every detail — from handcrafted trim to faithfully restored architectural features — we have returned this Victorian residence to its former glory. It now stands not only as a structure of historical significance, but as a living, breathing space where history continues to inspire.
Location:
Washington, DC
As part of our commitment to preserving the home’s authentic character, we undertook the meticulous task of restoring all original doors and wooden ornaments. Each piece was carefully removed, sanded by hand to preserve the integrity of the wood grain, and stained to match its historical tone. We avoided synthetic finishes in favor of traditional stains and sealants that enhanced the wood's natural beauty while remaining faithful to the original design.

