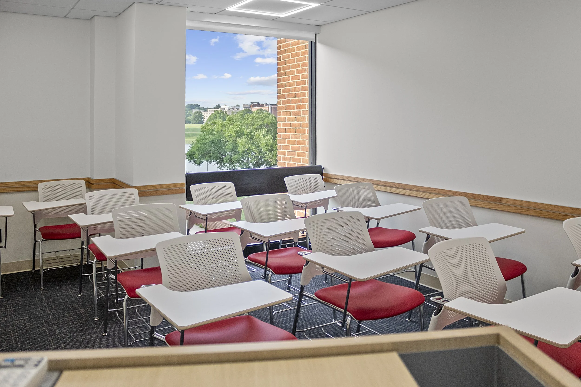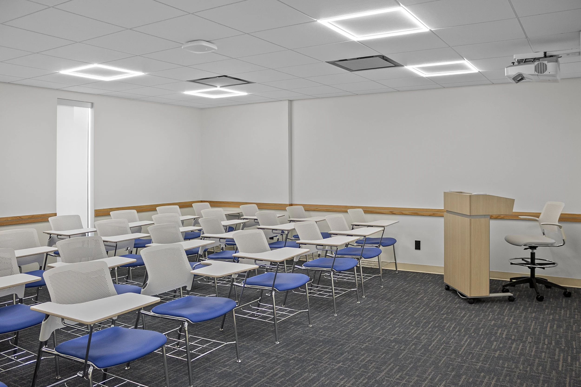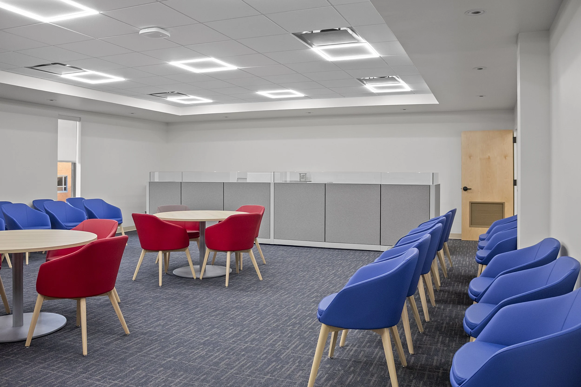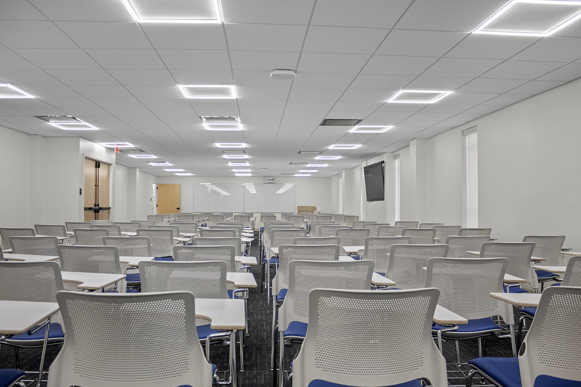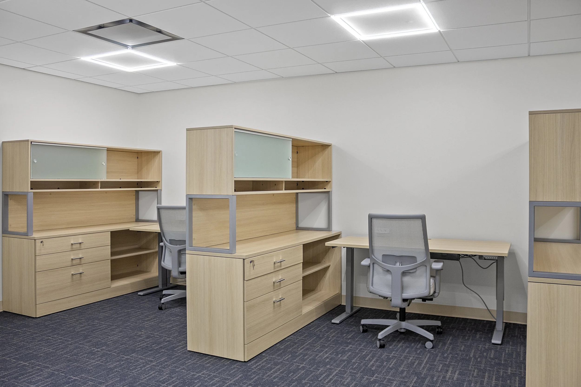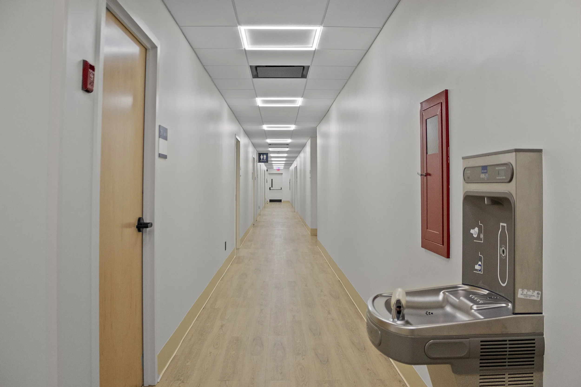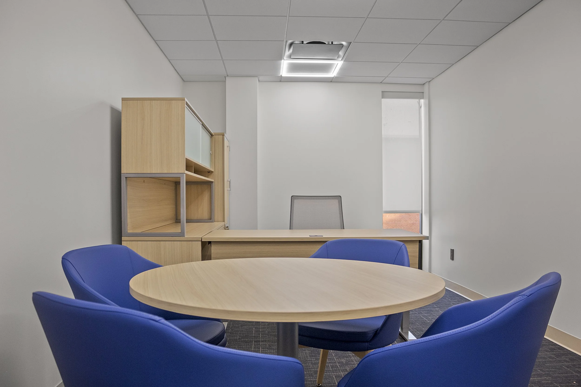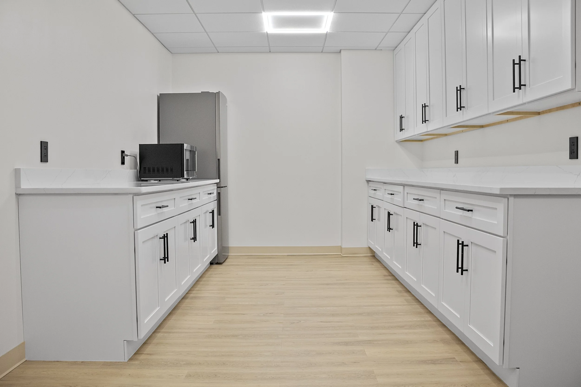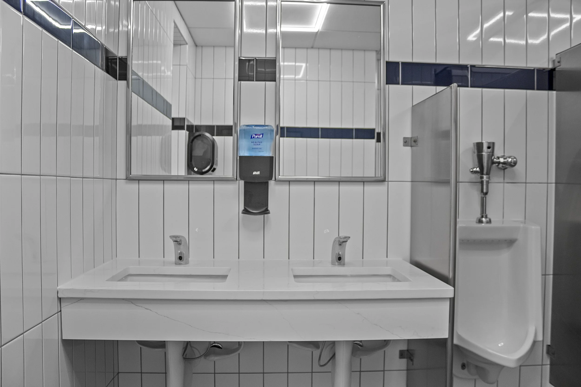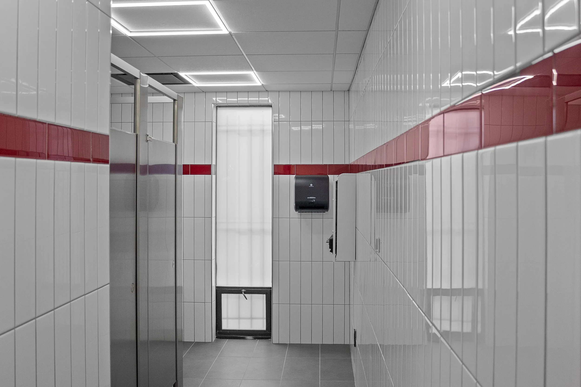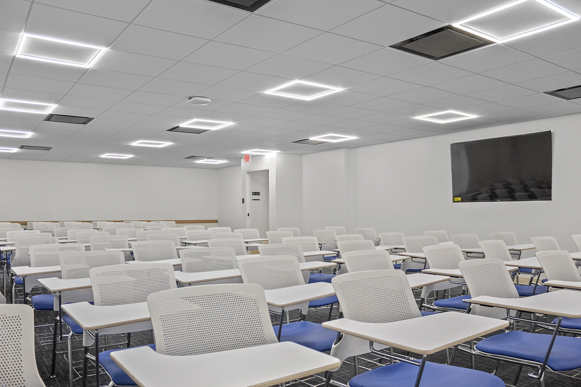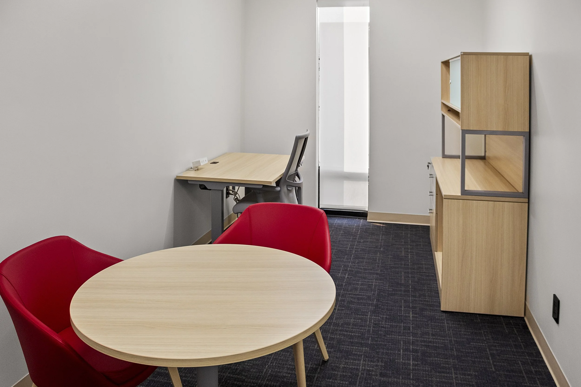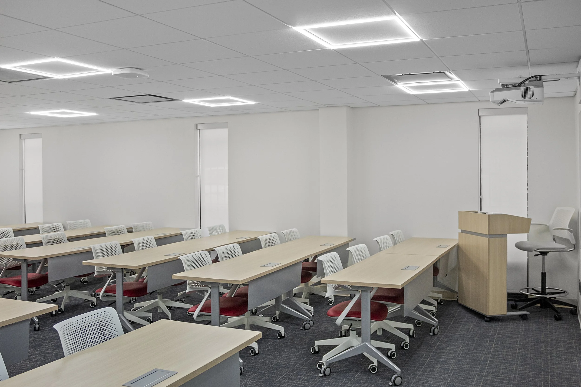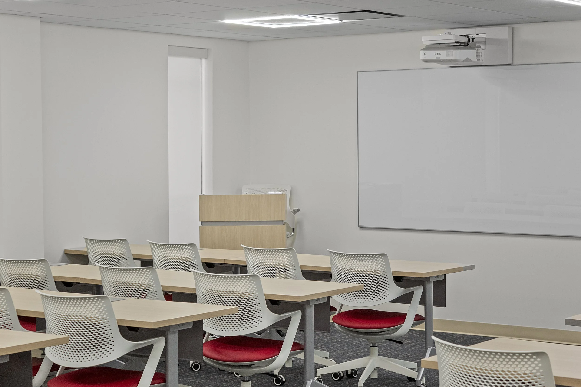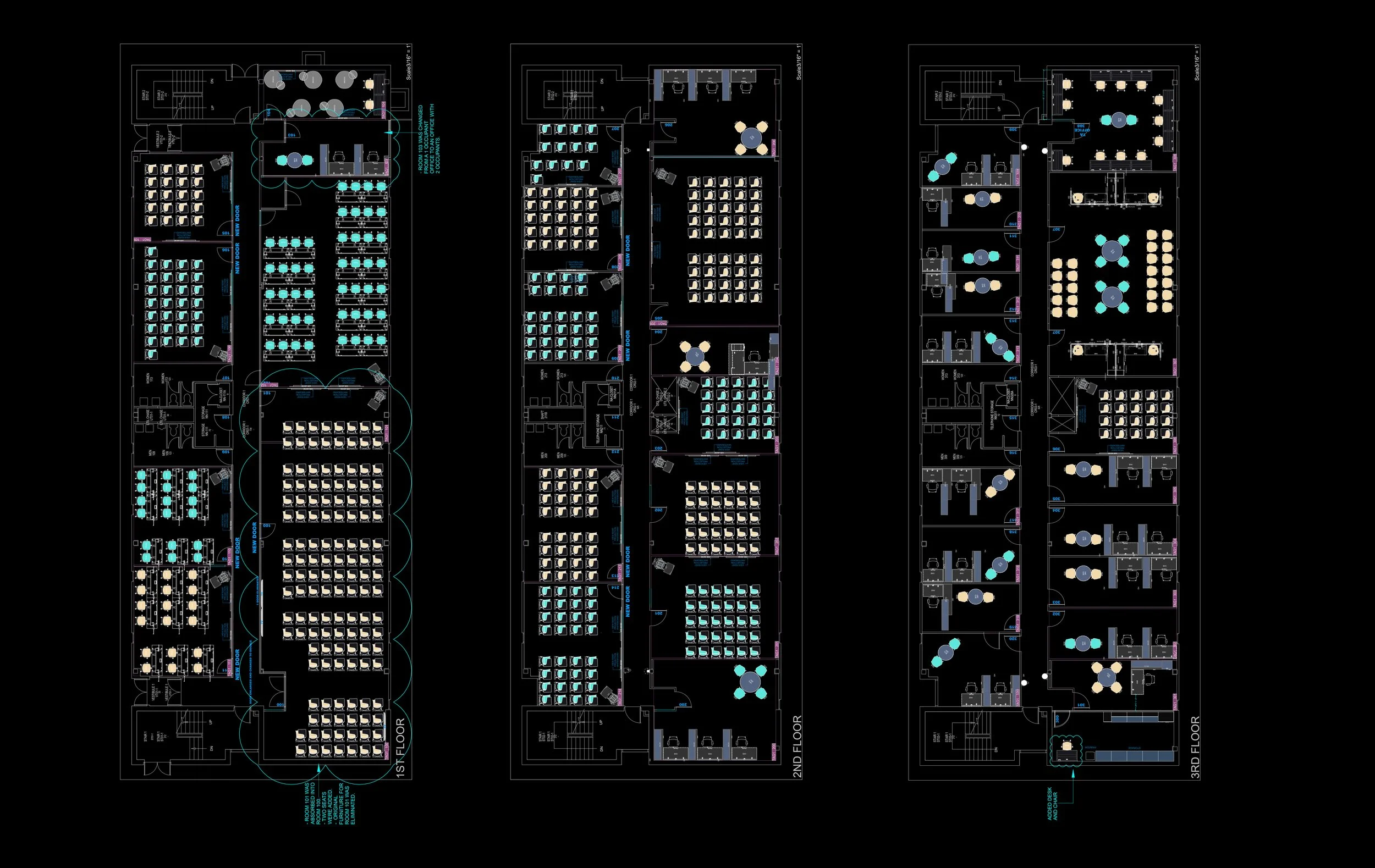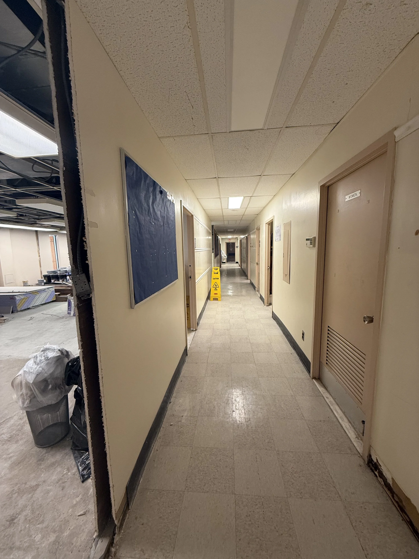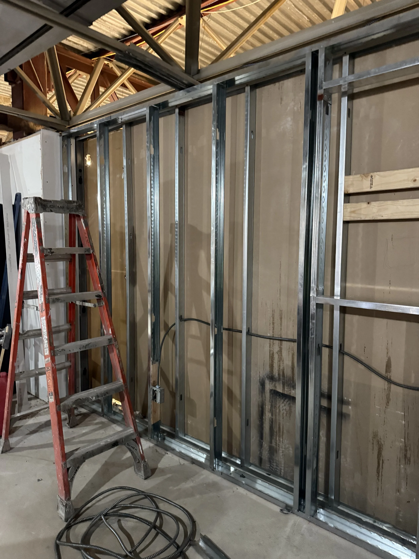The Learning Grid Building
ThinkSpace
Simplicity is at the heart of the architectural language, reflected in clean lines, intuitive circulation, and a balanced use of natural light and open space. This minimalistic approach not only enhances spatial clarity but also reduces distractions, promoting focus and comfort for users of all ages and disciplines.
Project:
Learning Center
The Learning Grid is conceived as a dynamic and adaptable educational environment that emphasizes simplicity in form and function while fostering a versatile space for learning, collaboration, and administration. The design centers around the idea of a modular "grid"—a spatial framework that allows seamless integration of classrooms, computer labs, and staff/administrative offices in a cohesive and flexible layout.
Type:
Educational
Versatility is achieved through reconfigurable interior spaces, multi-functional zones, and a layout that supports a range of pedagogical styles—from traditional classroom instruction to interactive and tech-driven learning. The building adapts easily to changing educational needs, technological advancements, and future growth.
Size:
21,500 sqft
The Learning Grid is more than a building—it is an adaptive academic ecosystem where functionality meets thoughtful design, creating a vibrant hub that supports students, educators, and administrators alike in a shared pursuit of knowledge and innovation.
Budget:
Confidential
The Learning Grid is designed as a modern, adaptable academic environment that embodies simplicity and versatility to meet the evolving needs of a university community. Its architecture reflects a clear, modular grid system that organizes classrooms, computer labs, and administrative offices into a cohesive, flexible layout—supporting diverse teaching methods and collaborative learning.
Opening Date:
8/25
A distinctive feature of the design is the intentional use of blue and red hues, representing the client university’s official colors. These colors are thoughtfully integrated throughout the building—in wall accents, furnishings, and architectural details—to reinforce institutional identity and foster a sense of pride and belonging among students and staff.
Location:
Washington, DC
To enhance the overall learning experience, the interiors incorporate state-of-the-art LED lighting systems. These LEDs provide adjustable, energy-efficient illumination that adapts to different activities and times of day, creating bright, comfortable environments that reduce eye strain and improve concentration.
